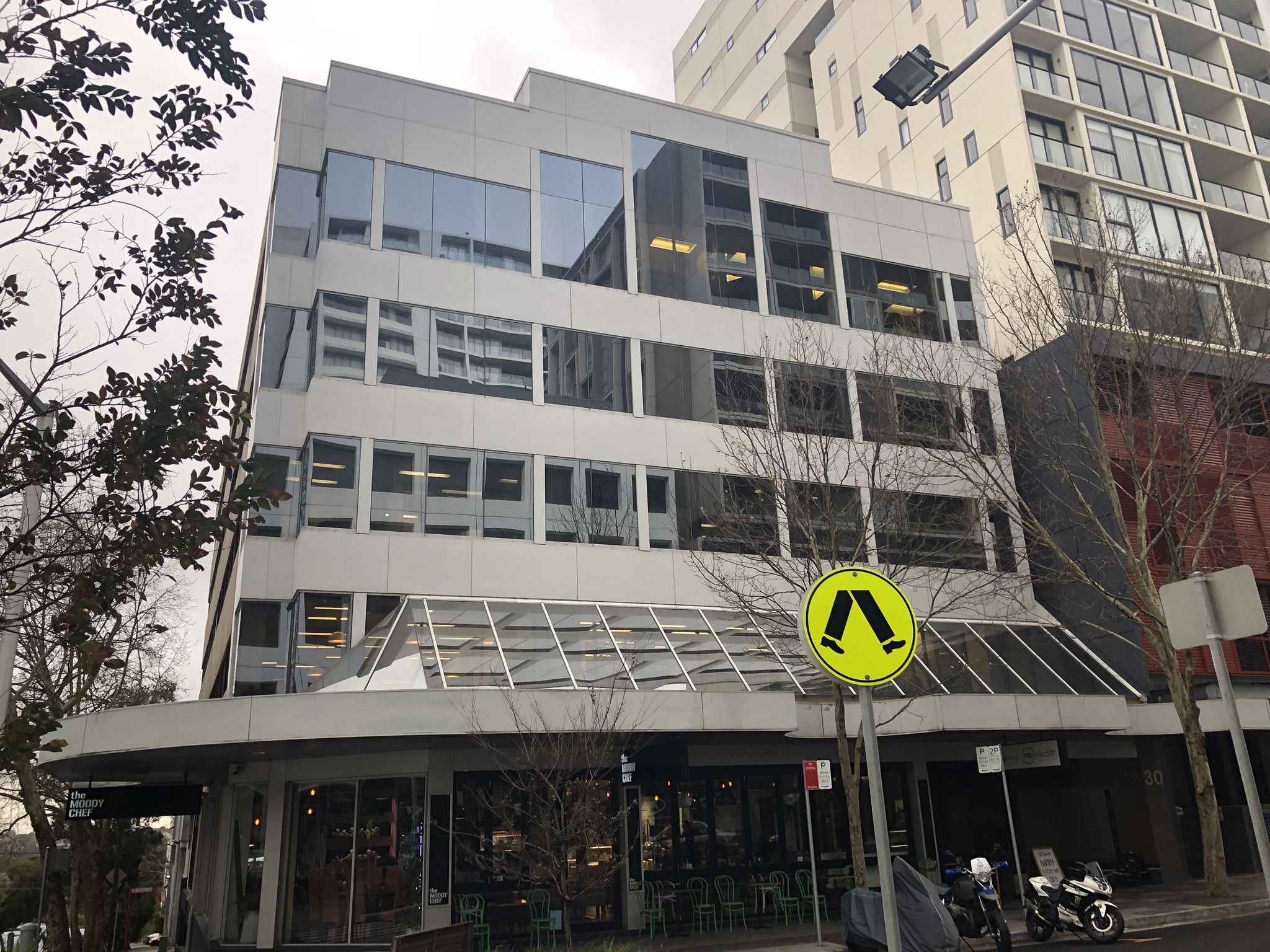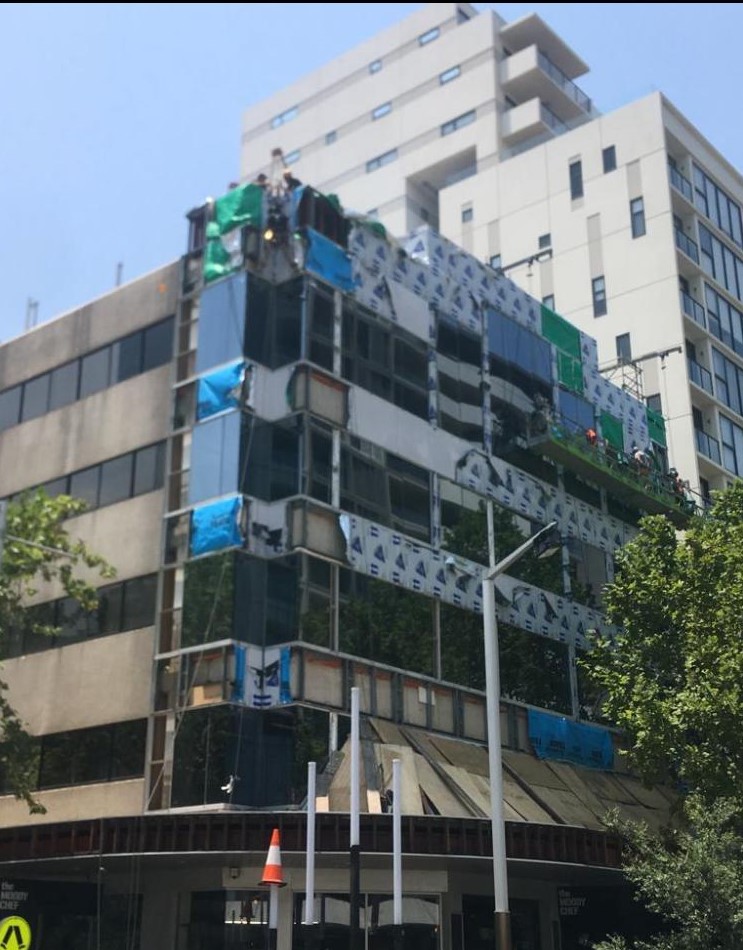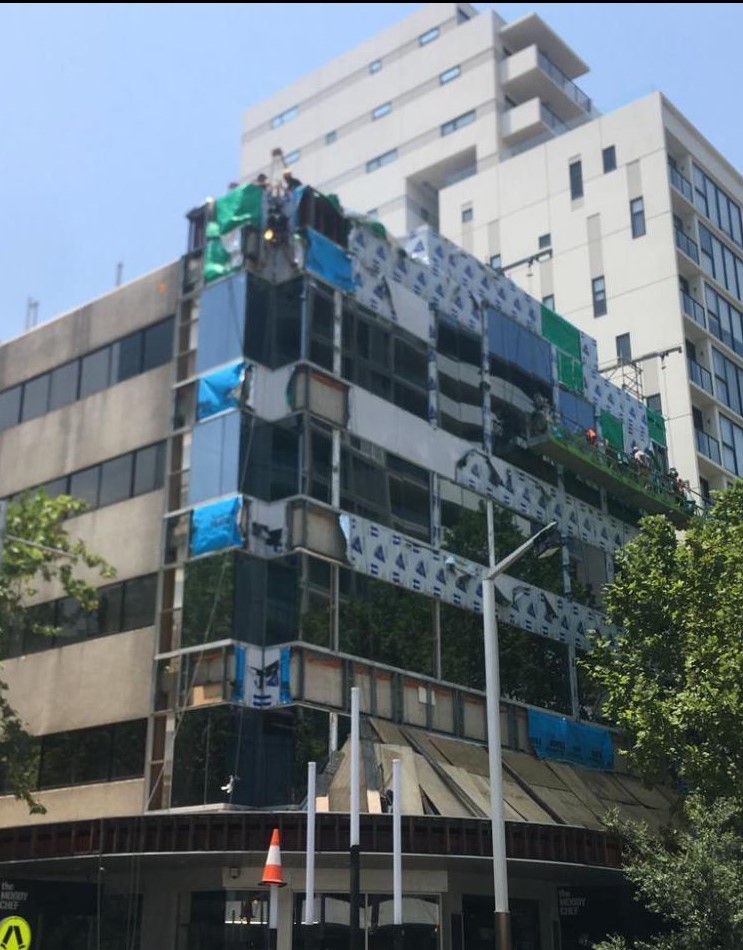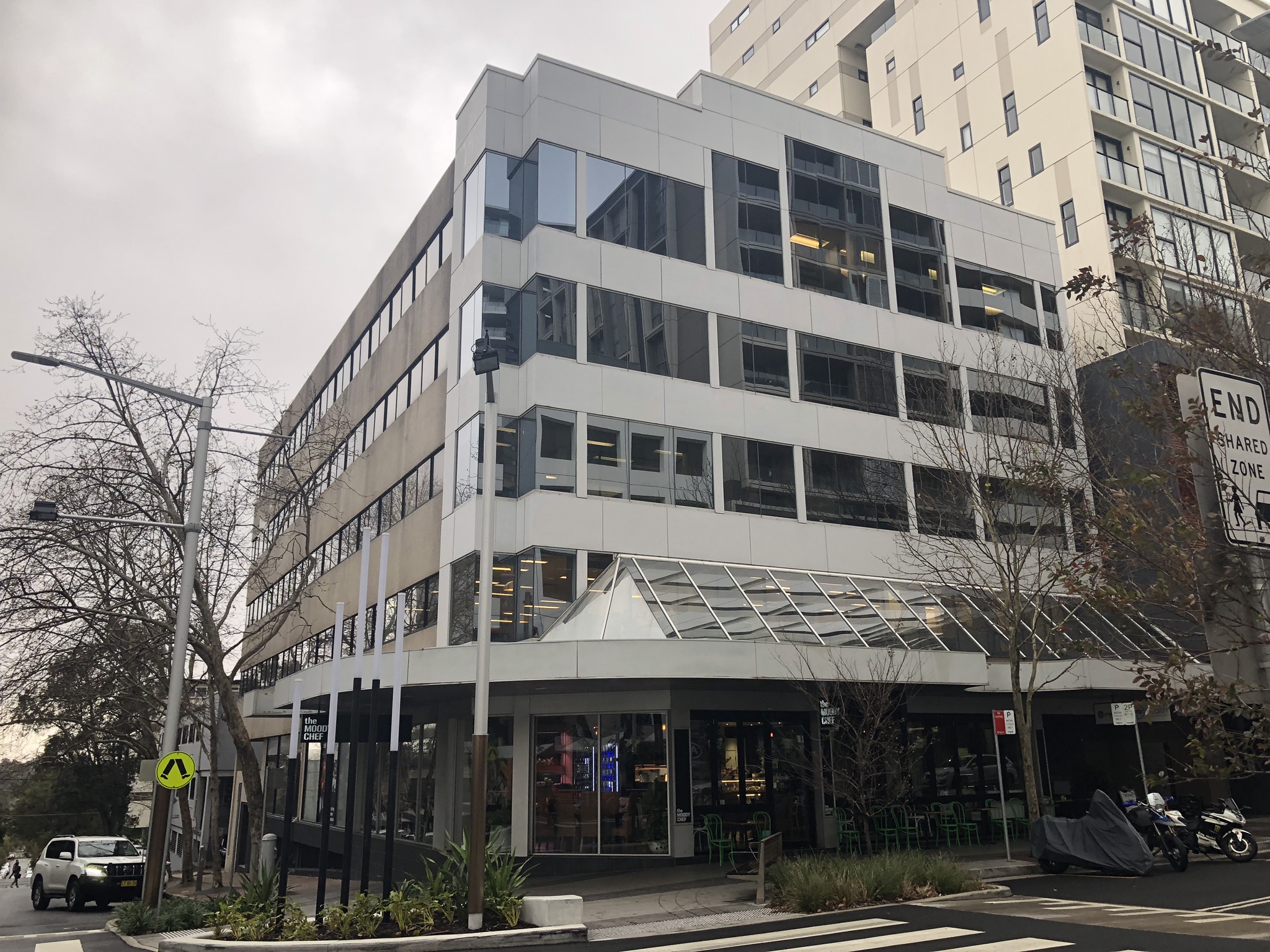30 Atchison Street St Leonards
30 Atchison Street St Leonards
-
The property comprised of a five-storey commercial building construction over a basement carpark.
The building facades comprised of exposed aggregate concrete, exposed brickwork and a small section with aluminium composite panels (ACP’s) which have been identified as presenting a very high risk for flammability.
The purpose of this project is to remove the existing ACP cladding from the external building façade and to install Aodeli SAP SOLID Panels based on a cassette system.
-
CLADDING




